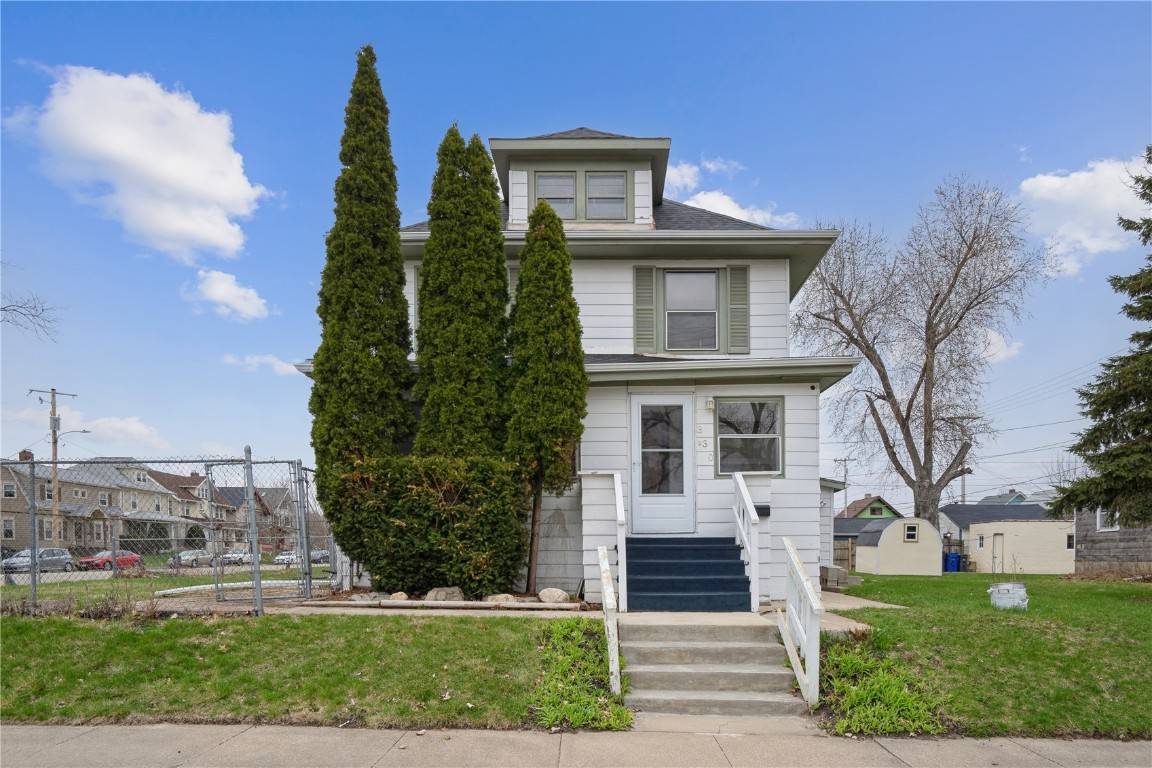For more information regarding the value of a property, please contact us for a free consultation.
Key Details
Property Type Single Family Home
Sub Type Single Family Residence
Listing Status Sold
Purchase Type For Sale
Square Footage 2,215 sqft
Price per Sqft $71
MLS Listing ID 2502395
Sold Date 07/10/25
Style Two Story
Bedrooms 3
Full Baths 2
HOA Y/N No
Abv Grd Liv Area 1,599
Total Fin. Sqft 2215
Year Built 1909
Annual Tax Amount $2,370
Lot Size 4,181 Sqft
Acres 0.096
Property Sub-Type Single Family Residence
Property Description
Welcome home to this beautiful two-story home on the SE of Cedar Rapids! This timeless charm is conveniently located on a corner lot with a cul-de-sac, just minutes from downtown. Inside you will find all original woodwork and hardwoods, laying out a spacious floorplan that boasts a nice-sized living room, centrally located kitchen, and an attached formal dining room. On the 2nd-floor, you will find all three bedrooms with huge closets, a full bathroom, and attic space that provides extra area for storage. The lower level holds an additional full bathroom, the laundry area, an additional kitchen, and mudroom. Recently completed updates include a recently remodeled kitchen and upstairs bathroom, new appliances, as well as refinished hardwood floors and a new roof in 2020. Don't miss this fantastic opportunity to own this classic home, ready for your own personal touch. Schedule your showing today!
Location
State IA
County Linn
Area Se Quadrant
Rooms
Basement Full
Interior
Interior Features Dining Area, Separate/Formal Dining Room, Upper Level Primary
Heating Gas
Cooling Central Air
Fireplace No
Appliance Dryer, Dishwasher, Disposal, Gas Water Heater, Microwave, Range, Refrigerator, Range Hood, Washer
Exterior
Exterior Feature Fence
Parking Features Guest, None, On Street
Utilities Available Cable Connected
Water Access Desc Public
Building
Lot Description Cul-De-Sac
Entry Level Two
Sewer Public Sewer
Water Public
Architectural Style Two Story
Level or Stories Two
Structure Type Frame,Wood Siding
New Construction No
Schools
Elementary Schools Johnson
Middle Schools Mckinley
High Schools Washington
Others
Pets Allowed Yes
Tax ID 14221-37008-00000
Acceptable Financing Cash, Conventional
Listing Terms Cash, Conventional
Pets Allowed Yes
Read Less Info
Want to know what your home might be worth? Contact us for a FREE valuation!

Our team is ready to help you sell your home for the highest possible price ASAP
Bought with Urban Acres Real Estate Corridor





