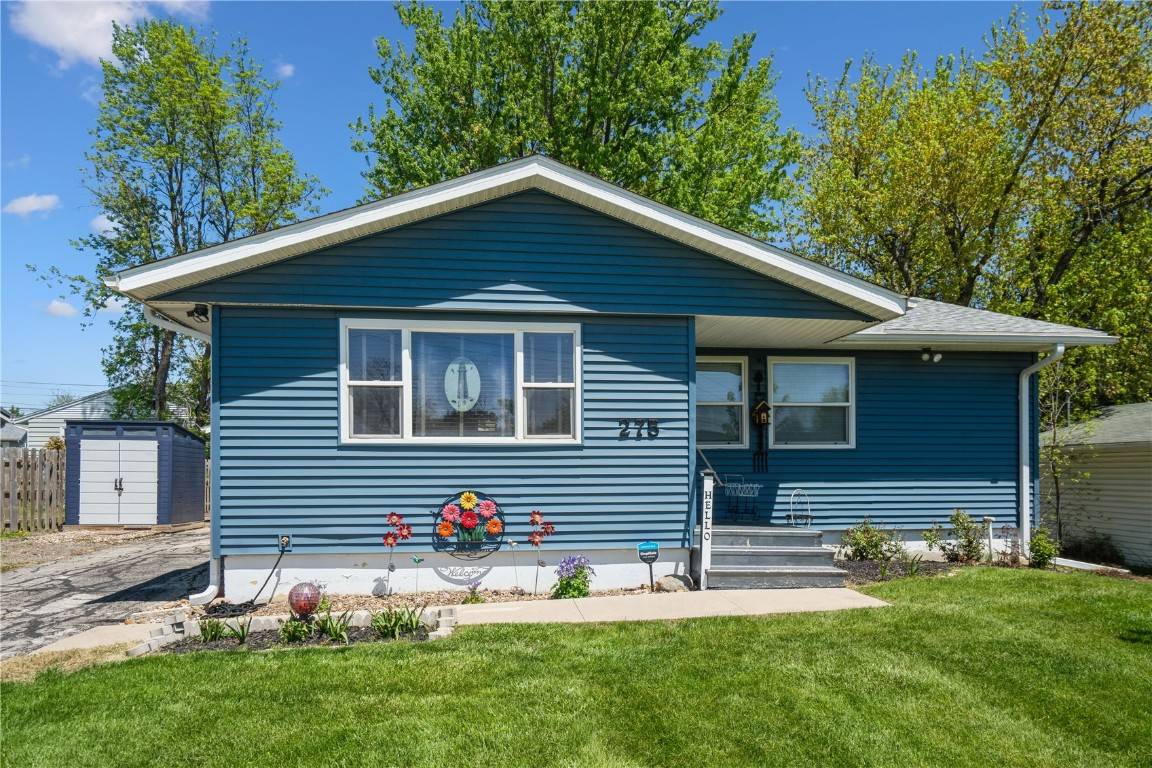For more information regarding the value of a property, please contact us for a free consultation.
Key Details
Property Type Single Family Home
Sub Type Single Family Residence
Listing Status Sold
Purchase Type For Sale
Square Footage 1,422 sqft
Price per Sqft $130
MLS Listing ID 2503381
Sold Date 06/18/25
Style Ranch
Bedrooms 3
Full Baths 1
HOA Y/N No
Abv Grd Liv Area 1,022
Total Fin. Sqft 1422
Year Built 1958
Annual Tax Amount $2,598
Lot Size 6,098 Sqft
Acres 0.14
Property Sub-Type Single Family Residence
Property Description
Welcome home to this well-maintained 3-bedroom, 1-bath ranch, perfect for comfortable living and entertaining. Step inside to discover a bright and inviting layout, featuring a spacious living area, an eat-in kitchen with ample cabinetry, and three cozy bedrooms with generous closet space.
The finished lower level adds valuable living space—ideal for a family room, home office, or recreation area. Outside, enjoy a fully fenced yard offering privacy and plenty of room for play, gardening, or gatherings. Two large storage sheds provide extra space for tools and seasonal items, while the oversized 2-car garage offers additional storage and convenience.
Nestled in a friendly neighborhood with easy access to schools, shopping, and highways, this home is a must-see!
Location
State IA
County Linn
Area Nw Quadrant
Rooms
Other Rooms Shed(s)
Basement Full, Concrete
Interior
Interior Features Eat-in Kitchen, Main Level Primary
Heating Forced Air, Gas
Cooling Central Air
Fireplace No
Appliance Dryer, Dishwasher, Disposal, Gas Water Heater, Range, Refrigerator, Washer
Exterior
Exterior Feature Fence
Parking Features Detached, Garage, Off Street, Garage Door Opener
Garage Spaces 2.0
Utilities Available Cable Connected
Water Access Desc Public
Porch Deck, Patio
Garage Yes
Building
Foundation Poured
Sewer Public Sewer
Water Public
Architectural Style Ranch
Additional Building Shed(s)
Structure Type Frame,Vinyl Siding
New Construction No
Schools
Elementary Schools Hoover
Middle Schools Roosevelt
High Schools Jefferson
Others
Tax ID 132525200700000
Acceptable Financing Cash, Conventional, VA Loan
Listing Terms Cash, Conventional, VA Loan
Read Less Info
Want to know what your home might be worth? Contact us for a FREE valuation!

Our team is ready to help you sell your home for the highest possible price ASAP
Bought with Century 21 Signature Real Estate





