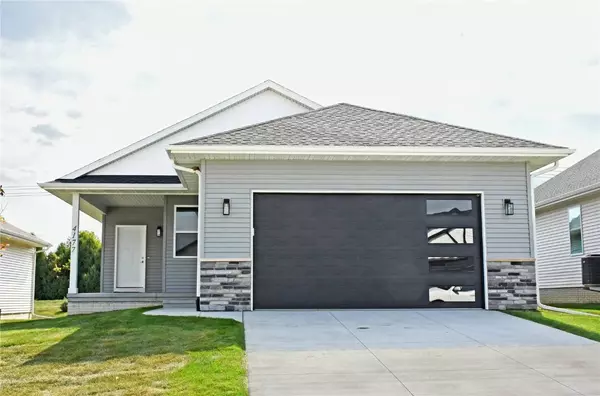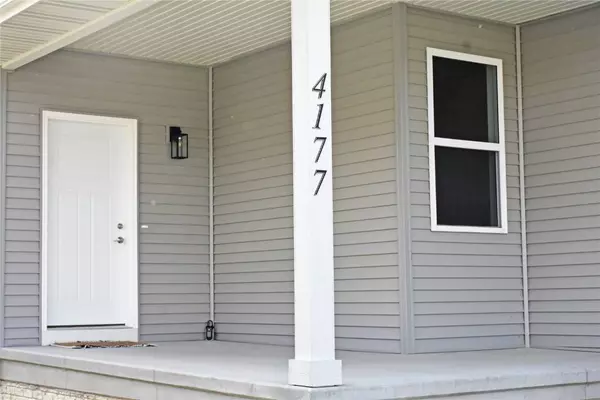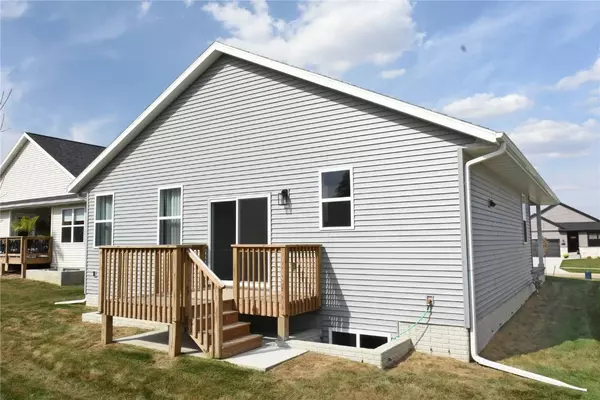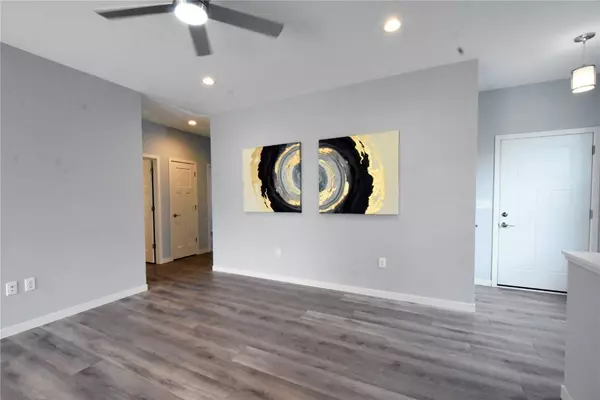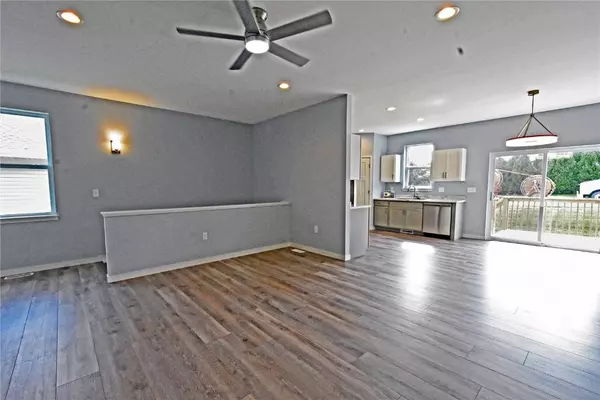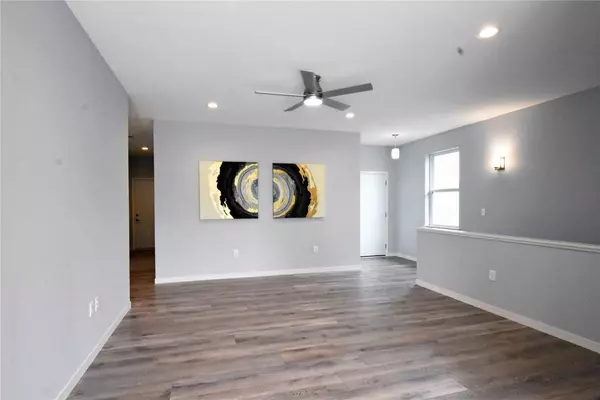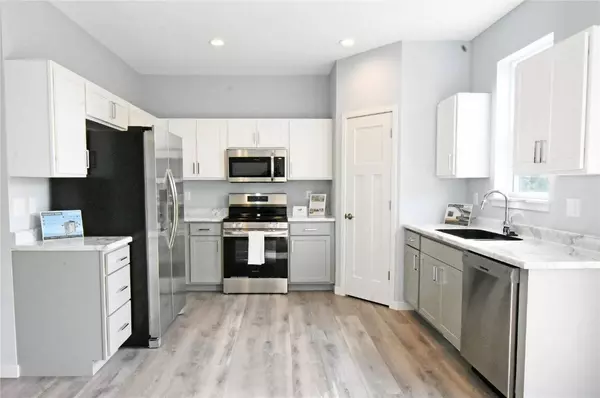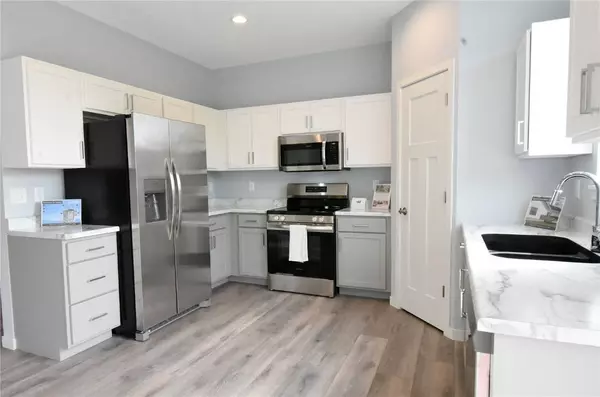
GALLERY
PROPERTY DETAIL
Key Details
Property Type Single Family Home
Sub Type Single Family Residence
Listing Status Pending
Purchase Type For Sale
Square Footage 1, 365 sqft
Price per Sqft $227
MLS Listing ID 2508317
Style Ranch
Bedrooms 3
Full Baths 2
HOA Fees $200/ann
HOA Y/N Yes
Abv Grd Liv Area 1,365
Total Fin. Sqft 1365
Year Built 2024
Annual Tax Amount $7,084
Lot Size 6,403 Sqft
Acres 0.147
Property Sub-Type Single Family Residence
Location
State IA
County Linn
Area Marion
Rooms
Basement Full, Concrete
Building
Entry Level One
Foundation Poured
Builder Name PRK Williams Building Group
Sewer Public Sewer
Water Public
Architectural Style Ranch
Level or Stories One
Structure Type Frame,Stone,Vinyl Siding
New Construction Yes
Interior
Interior Features Kitchen/Dining Combo, Bath in Primary Bedroom, Main Level Primary
Heating Forced Air, Gas
Cooling Central Air
Fireplace No
Appliance Disposal, Gas Water Heater, Microwave, Range, Refrigerator
Laundry Main Level
Exterior
Parking Features Attached, Garage, Garage Door Opener
Garage Spaces 2.0
Utilities Available Cable Connected
Water Access Desc Public
Porch Deck
Garage Yes
Schools
Elementary Schools Linn Grove
Middle Schools Excelsior
High Schools Linn Mar
Others
Pets Allowed Yes
Tax ID 102945401200000
Acceptable Financing Cash, Conventional, FHA, VA Loan
Membership Fee Required 200.0
Listing Terms Cash, Conventional, FHA, VA Loan
Pets Allowed Yes
Virtual Tour https://www.propertypanorama.com/instaview/cdr/2508317
SIMILAR HOMES FOR SALE
Check for similar Single Family Homes at price around $310,000 in Marion,IA
CONTACT


